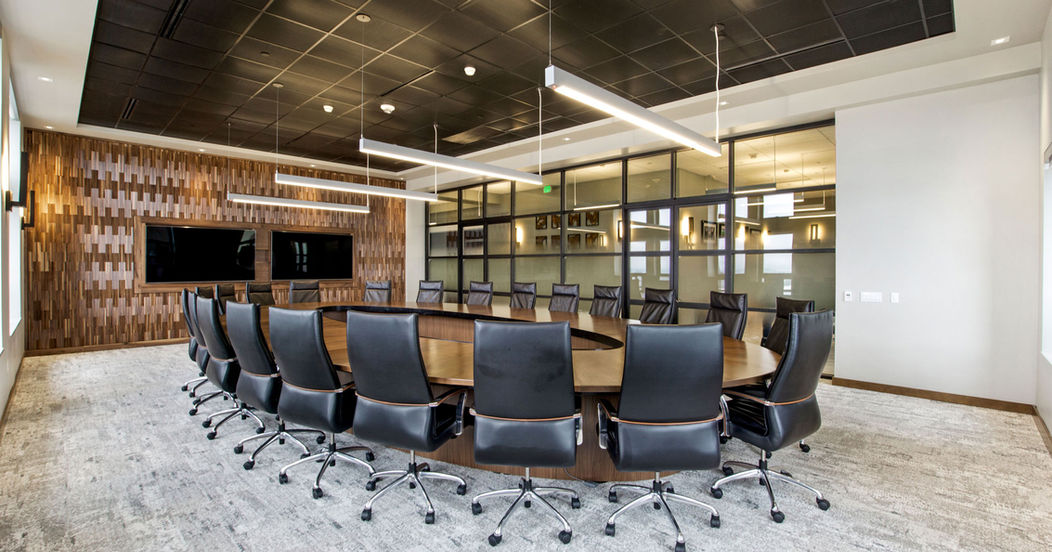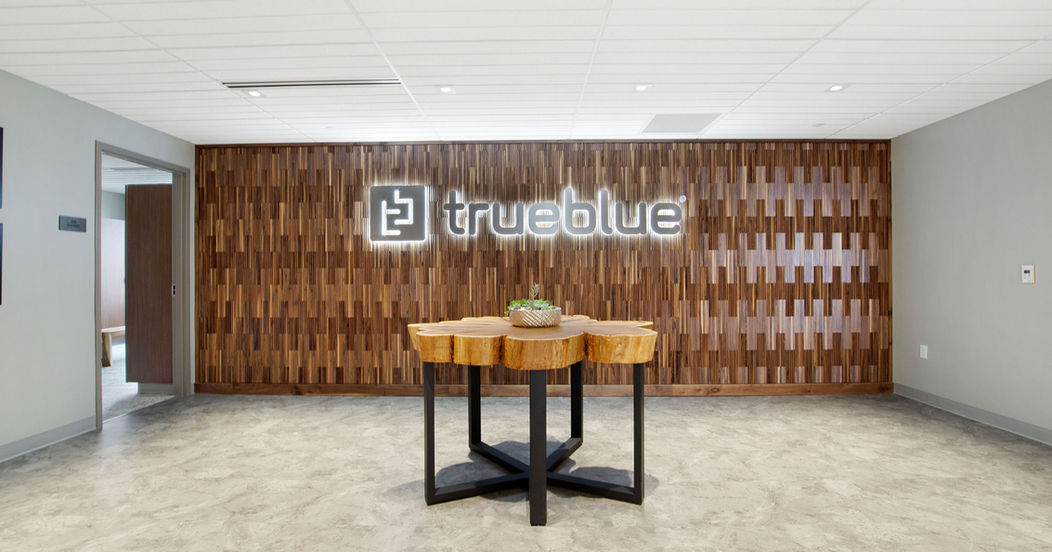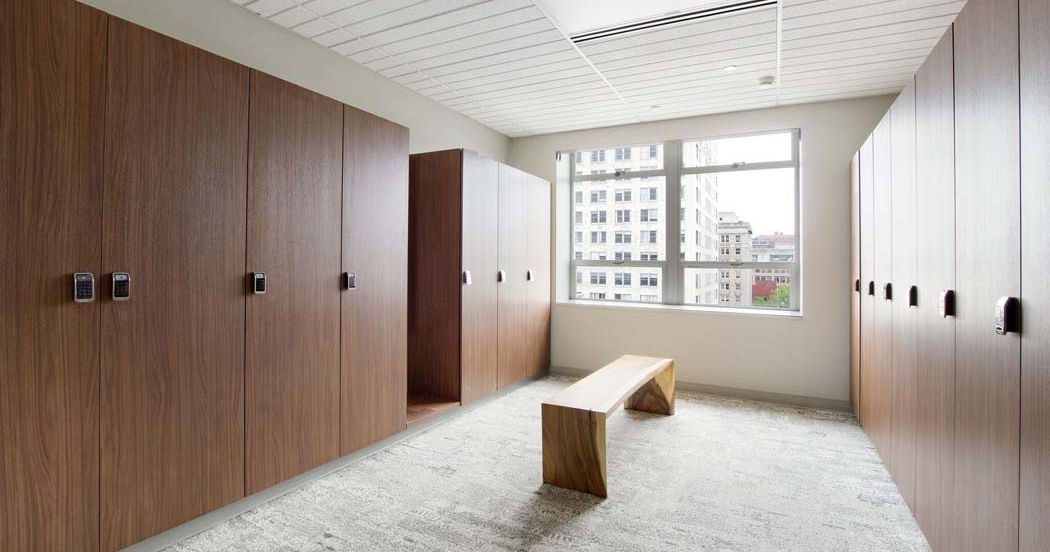TrueBlue Headquarters
Tacoma, WA
The Interior Design team at Graves + Associates collaborated with custom furniture designers and local photography artists to create a unique modernization for the TrueBlue executive office suites, common spaces, and cafeteria in what was the original Weyerhaeuser Corporation's headquarters.
TrueBlue acquired the 10th floor of their downtown building, originally built by Weyerhaeuser in 1910 and later remodeled in 1954 in a mid-century modern style. G+A was tasked with designing an office space that not only preserved these modern elements, while updating the finishes, but also had to emphasize the company’s pride in their Pacific Northwest location.
The spaces are thoughtfully situated to utilize the natural light while also providing comfortable places for work.
Natural wood wall treatments are used throughout the space to pay homage to both the PNW and the mid-century style. G+A collaborated with custom furniture designers and local photographers to uniquely modernize the space.











